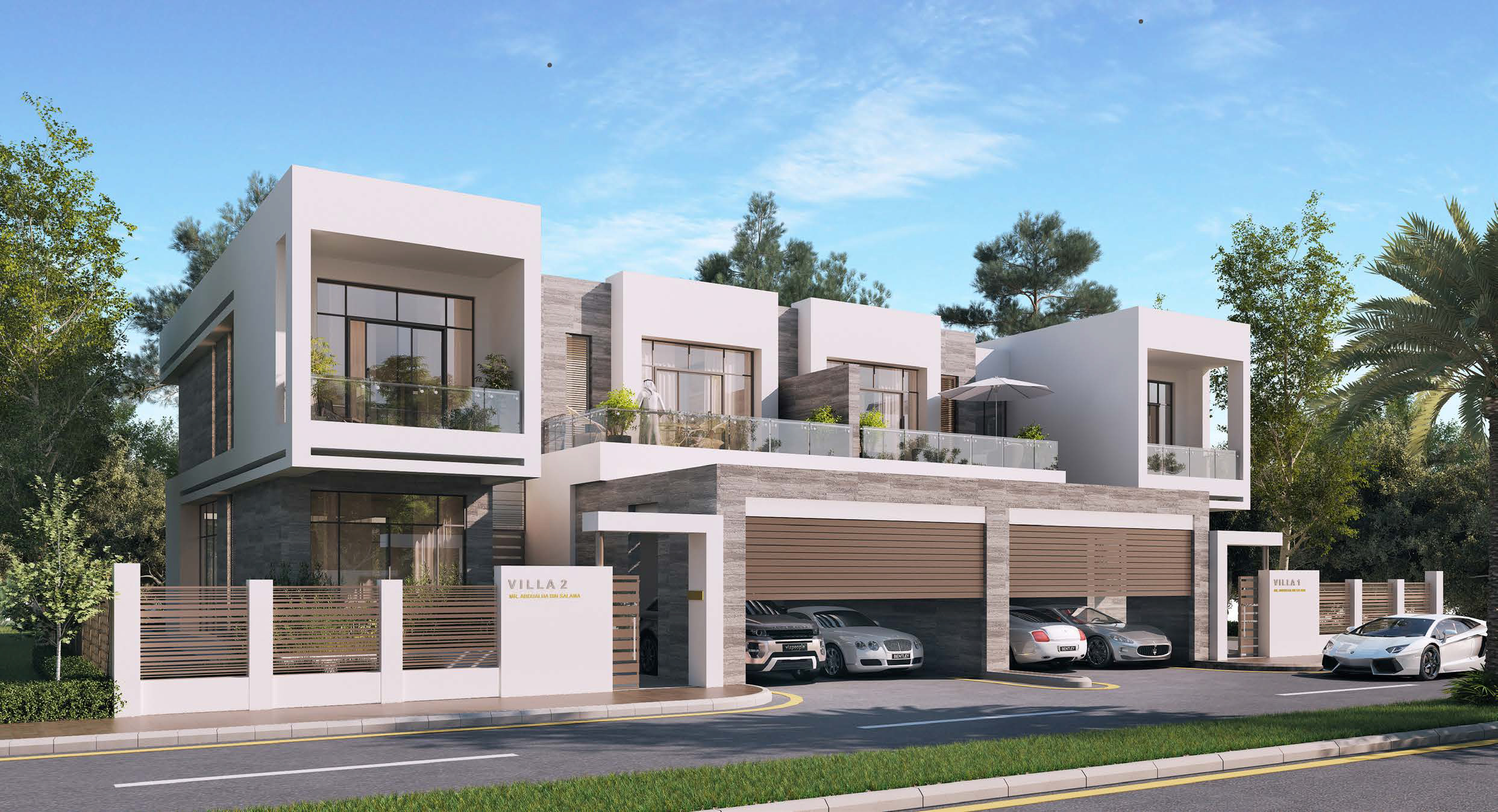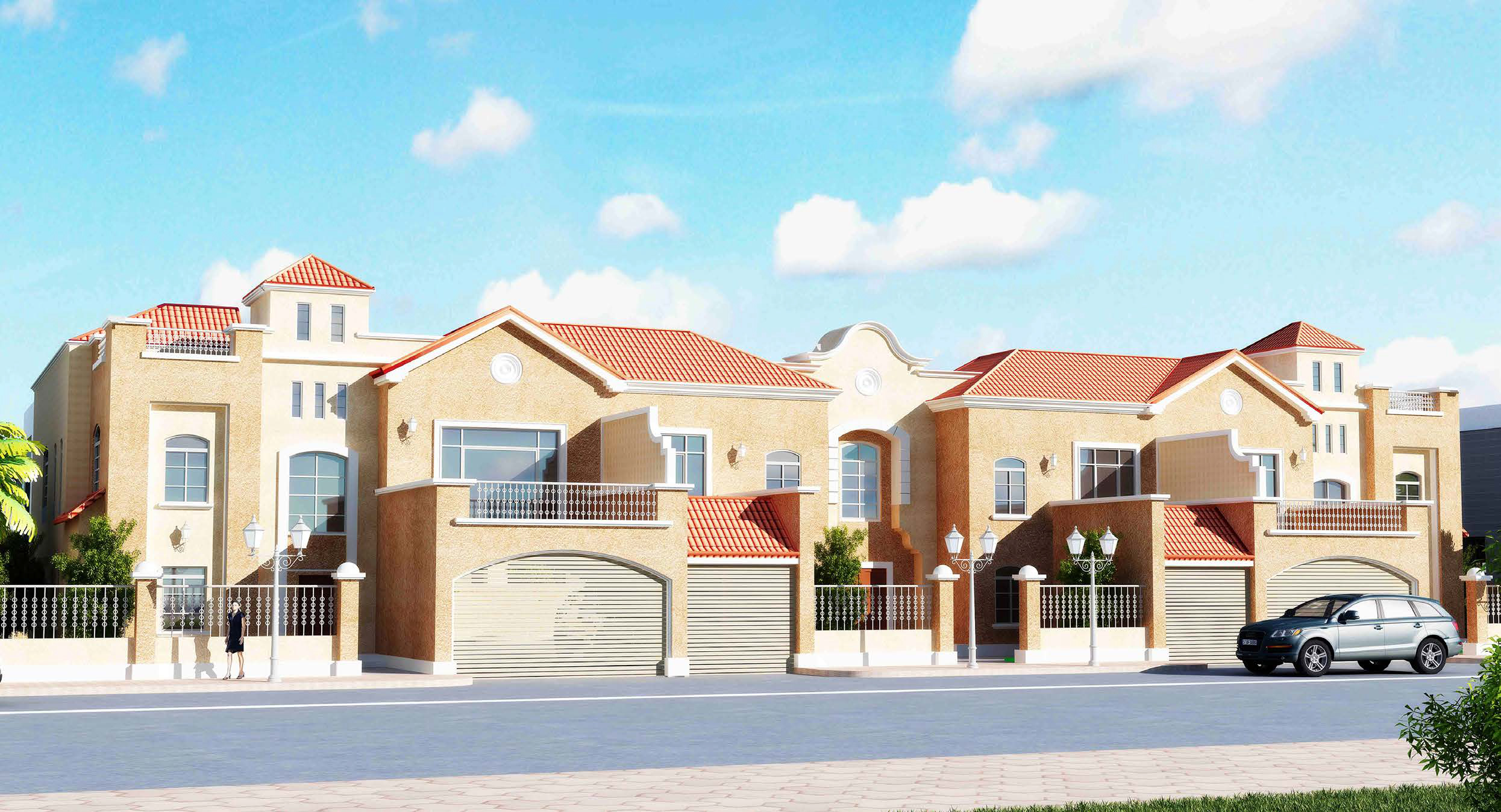AL NAHDA HOUSE
Al Nahda – Sharjah
• Commercial And Residential Tower consist of
Ground + Podium Parking + 16 Typical Floors + PH
+ Health Club.
• The typical floor consists of 8 apartments’ one
bedroom, 4 apartment’s, 2bedrooms with complete
services and convenient access from the ground
floor level entrance lobby and lounge.
• The Total Bua Is 17356.25 M2.
• Project Estimated Construction Value of
35,000,000 AED.







