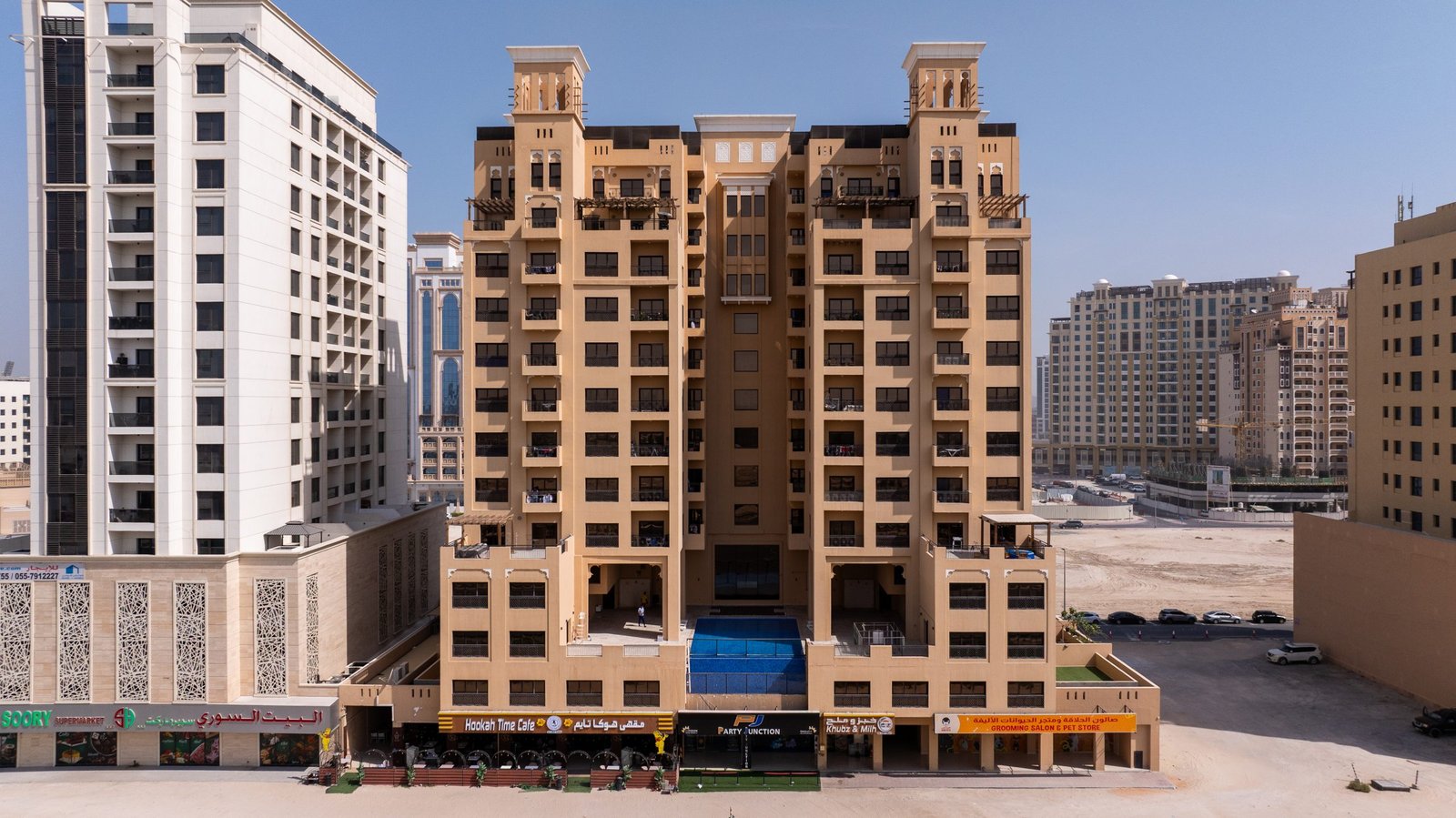Injazzat Development is a high-rise mixed-use project engineered and designed by Golden Square Engineering Consultants. Rising over a basement, ground floor, mezzanine, and 12 typical floors, this vertical development reflects modern urban functionality within a compact footprint of 10,663.90 sq. ft. The design balances residential, commercial, or hospitality potential with structural efficiency and aesthetic appeal. From foundation to rooftop, every element is optimized for space utilization, vertical circulation, and long-term performance—showcasing Golden Square’s mastery in vertical architecture and high-density development solutions.
Working hours
- sunday-friday 8 AM–6 PM
Closed
- Saturday-Sunday




