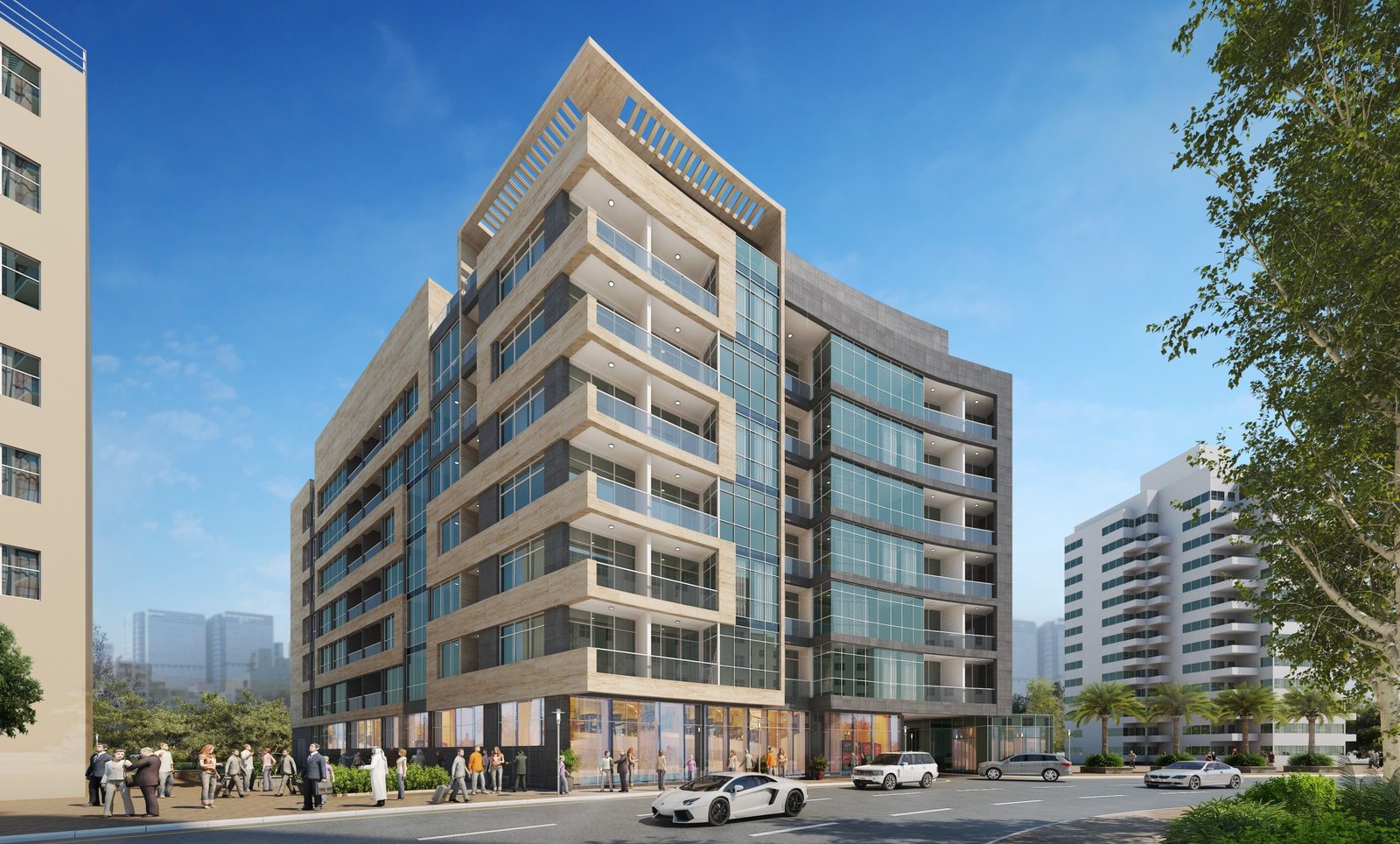Golden Square Engineering Consultants played a key role in the architectural design and supervision of Al Sagr Plaza, a premium residential development in the sought-after neighborhood of Al Barsha 1st. With a built-up area exceeding 215,000 sq. ft., the project features two basement levels, a ground floor, six upper floors, and a dedicated health club level. Al Sagr Plaza combines modern living with functional design, offering residents spacious units, premium amenities, and seamless vertical circulation. The development reflects Golden Square’s commitment to delivering high-quality residential environments that prioritize comfort, community, and long-term value.
Working hours
- sunday-friday 8 AM–6 PM
Closed
- Saturday-Sunday




